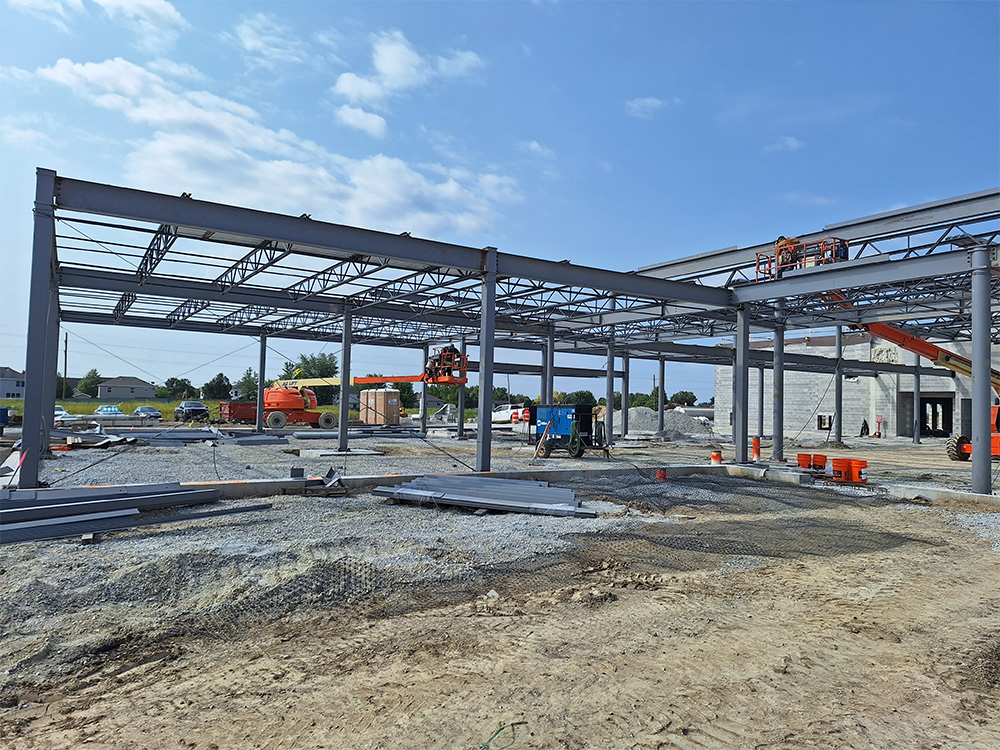Building Permit Process
Project is $50,000 or more and includes work involving or similar to construction that is performed with respect any facility including but not limited to reconstruction, substantial alteration, repair, remodeling, renovation, or change in use.

- a change or increase in the size, type, or extent of an existing facility;
- cutting away of any wall, partition, or portion thereof;
- cutting or removal of a structural beam or load-bearing support;
- removal of, or change in a required means of egress;
- rearrangement of parts affecting exit requirements;
- addition to, alteration of, replacement, or relocation of any standpipe, drain leader, or gas, soil, waste, water supply, sewer drainage, vent or similar piping;
- electrical wiring;
- mechanical
- other required building system.
Step #1: Architect develops construction documents with affixed seal and signature per School Board request. The School board gives approval, prepares and submits two copies of the following to the Regional Superintendent:
- 36-10: Application for Building Permit (District, Architect, Reg. Supt.)
- 36-11: Plan Review Statements - if applicable (Architect)
- 36-12: Architect/Engineer’s Certification Stamp – used if applicable –
plan review was done by a 3 rd party (Architect/Engineer) - 35-66 Application for Variance - if applicable (District, Architect, Reg. Supt.)
- 36-35: Confirmation of Plan Review Records (Architect)
* New Sprinklered Construction – design calculations, sizing & layout indicating adequate sprinkler equipment, pressure and backflow for project (Architect/Design Engineer)
This may be FP drawings sheets and civil sheets that show water service to the building, and technical spec sections. Typically all you would need to see is the drawing sheets.
Step #2: The Regional Superintendent (or designee) issues a Building Permit and returns one set of the plans and specifications, with the Regional Superintendent’s Approval in Writing affixed. The BUILDING PERMIT, and the approved plans and specifications should be kept at the site of work to serve as a basis for all subsequent inspections.
***36-14: Building Permit (Reg. Supt.)
Application for Building Permit [PDF]
Occupancy Permit Process
Step #1: School Board wishes to occupy a facility after work has been completed. The Architect prepares and the school board submits the following to the Regional Superintendent:
- *36-15: Application for Occupancy (District, Architect/Engineer, Reg. Supt.)
- * 36-36: Inspection Statements – if applicable (Architect)
- * 36-37: Confirmation of Called Inspection Records (Architect) – larger projects
may require progress monitoring or multiple filings of this form - * 36-38: Building Permit Completion Statement – for work not affecting an existing
certificate of occupancy (Board Pres., Supt., Architect/Engineer, Reg. Supt.) - * 36-26: Temporary Facility Report – if applicable (Architect)
Step #2: After the application and all required forms are received, the Regional Superintendent will issue one of the following:
- Certificate of Occupancy
- Certificate of Partial Occupancy
- Certificate of Occupancy – Vehicular Facility
- Certificate of Occupancy – Temporary Facility
Application for Occupancy Permit [PDF]
Temporary Facility Process
-"When a school board wishes to occupy a facility on a temporary basis that does not comply fully with all the requirements of Part 180 (Illinois Administrative Code, the Health/Life Safety Code for Public Schools). Application must include TEMPORARY FACILITY REPORT (includes Temporary Facility Elimination Plan and Temporary Facility Checklist).
In response to an APPLICATION FOR OCCUPANCY for a:
Vehicular Facility a CERTIFICATE OF OCCUPANCY FOR A VEHICULAR FACILITY is issued, provided that the facility is licensed and/or titled as required by applicable provisions of the Motor Vehicle Code and rules promulgated by the Secretary of State or the Department of Transportation; and the Regional Superintendent has inspected the vehicular facility and found that it does not pose a serious threat to the life or safety or its occupants.
and/or
Temporary Facility where a CERTIFICATE OF OCCUPANCY FOR A TEMPORARY FACILITY is issued for one year only when a school board wishes to occupy a facility that does not comply fully with all the requirements, provided that all the requirements on the application and TEMPORARY FACILITY REPORT are acceptable to the Regional Superintendent.
*36-26: TEMPORARY FACILITY REPORT (Page I-17) - (includes Temporary Facility Elimination Plan and Temporary Facility checklist) - must be completed/submitted initially and annually to the Regional Superintendent."

